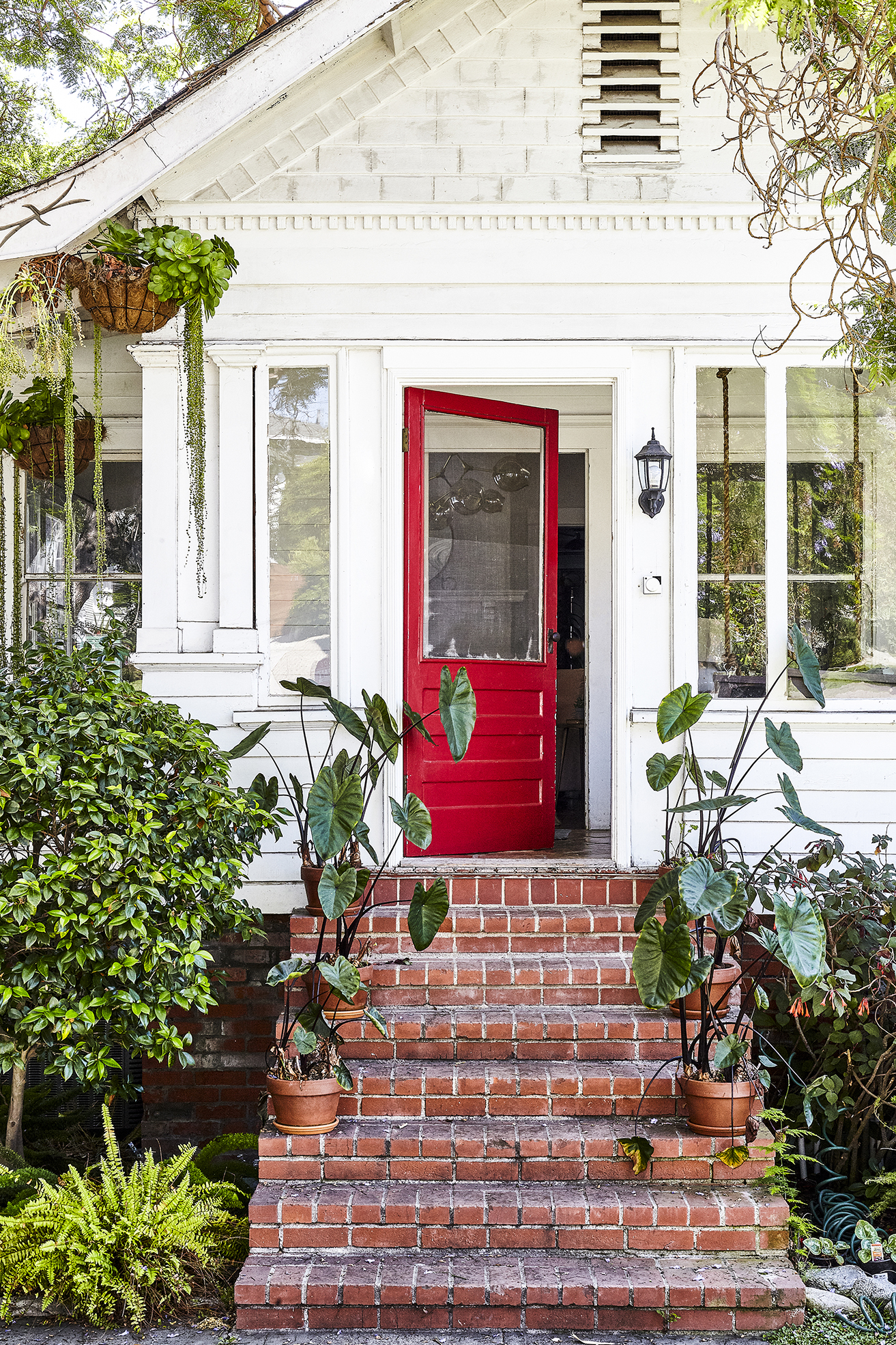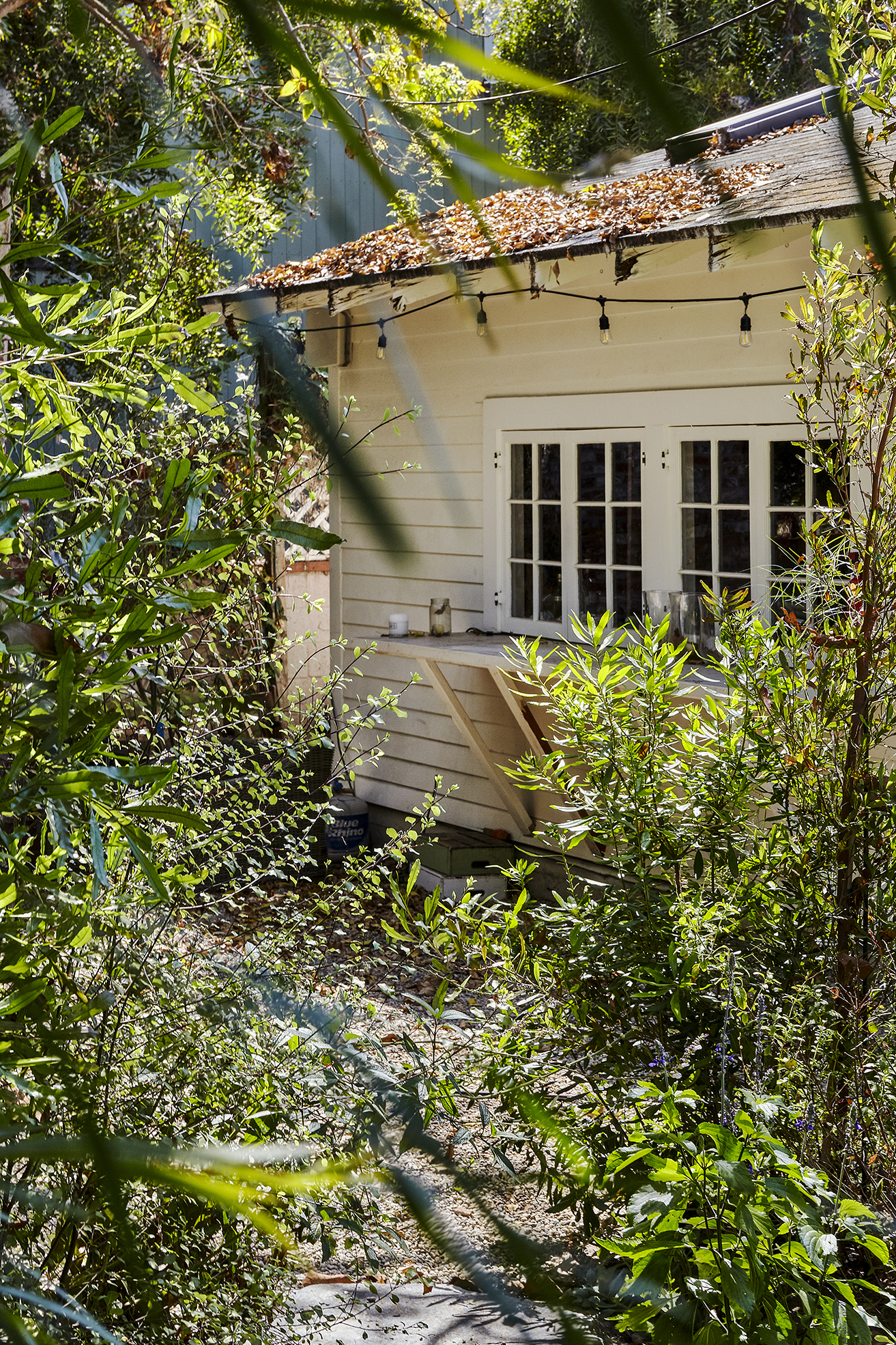No 02
Craftsman Bungalow
Santa Monica
December 2018
In becoming stewards of this century-old property, a spirited young couple embarked on a restoration to bring their new home back to its former glory. Built in 1904, these subdivided bungalows originally catered to fishermen and their families in historic Santa Monica.
The project began by sensitively updating the floorplan to better accommodate the family of four. New architectural elements alongside a simple and robust decorative scheme bring balance to the interior. The result is a thoughtful, multi-faceted home with a collection of rooms that tell the story of the past, but infused with comfort and a fresh modern sensibility.
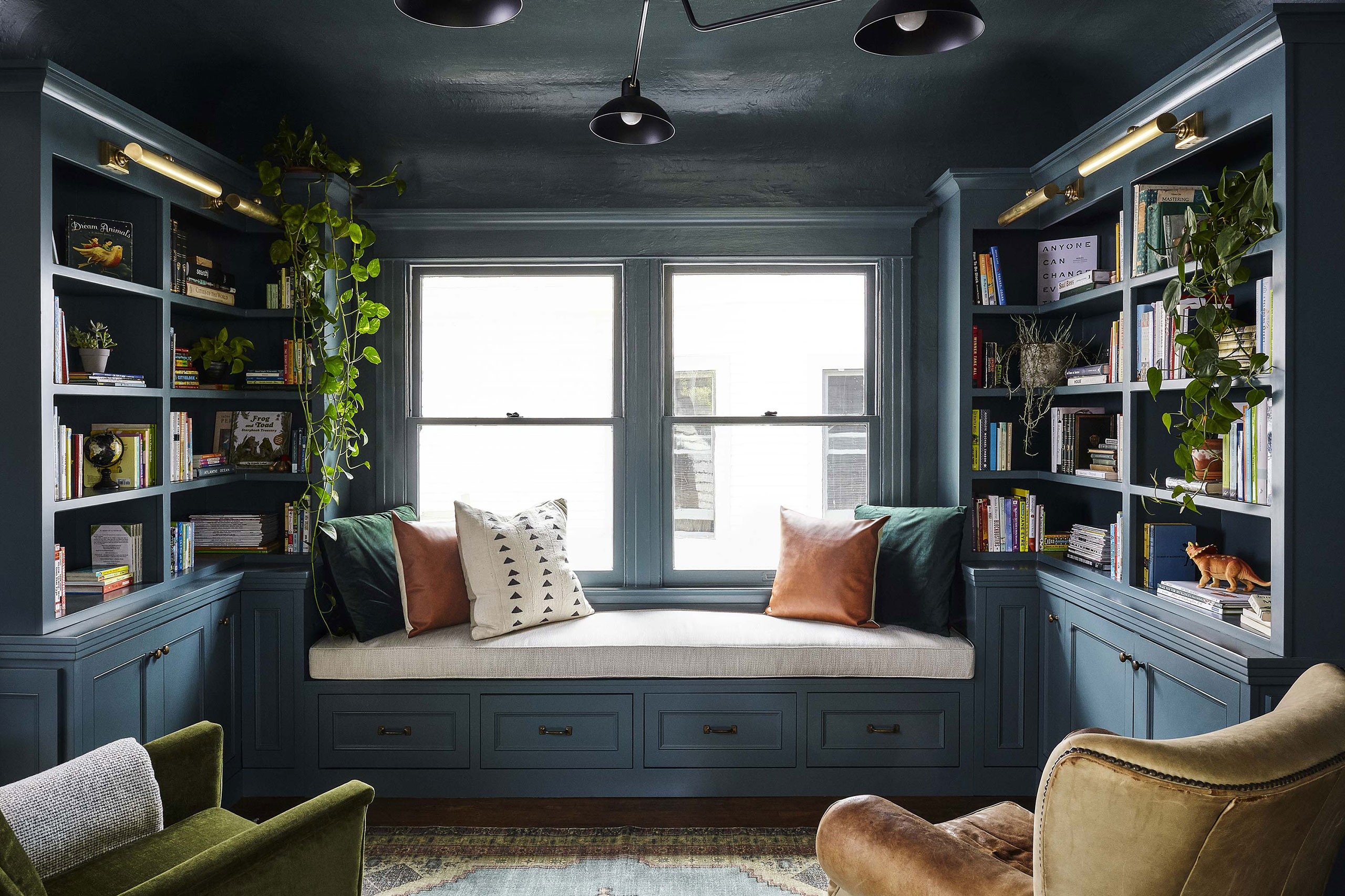
Natalie, owner“We read stories every night on the window seat during golden hour. It’s nice to imagine the families that were here before us, doing the same things.”
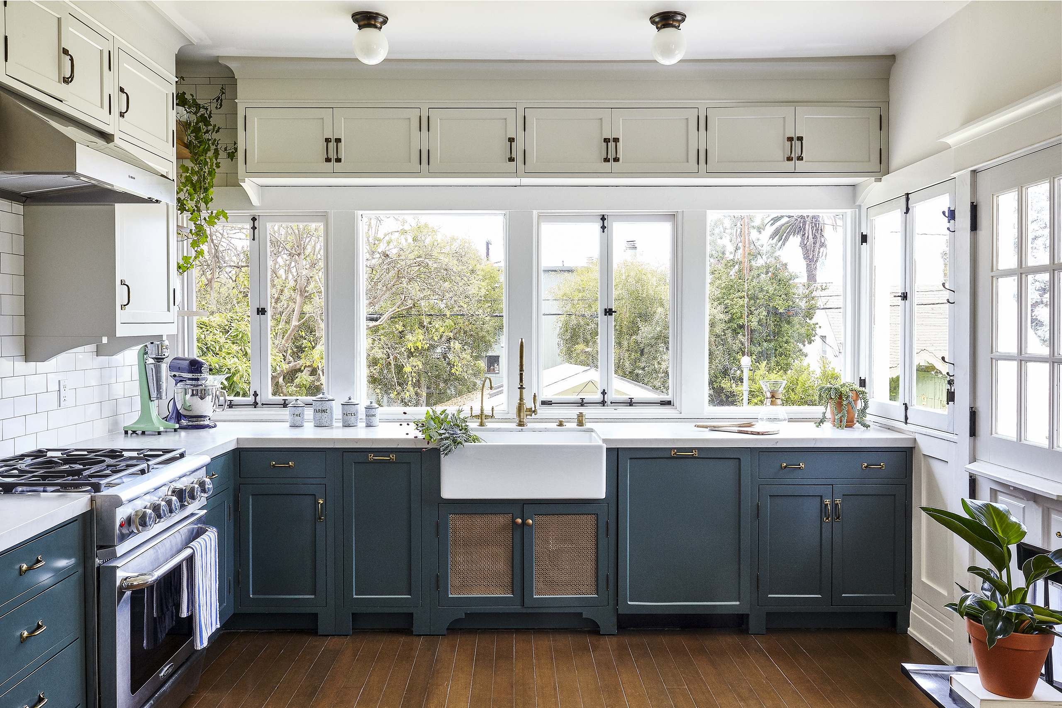
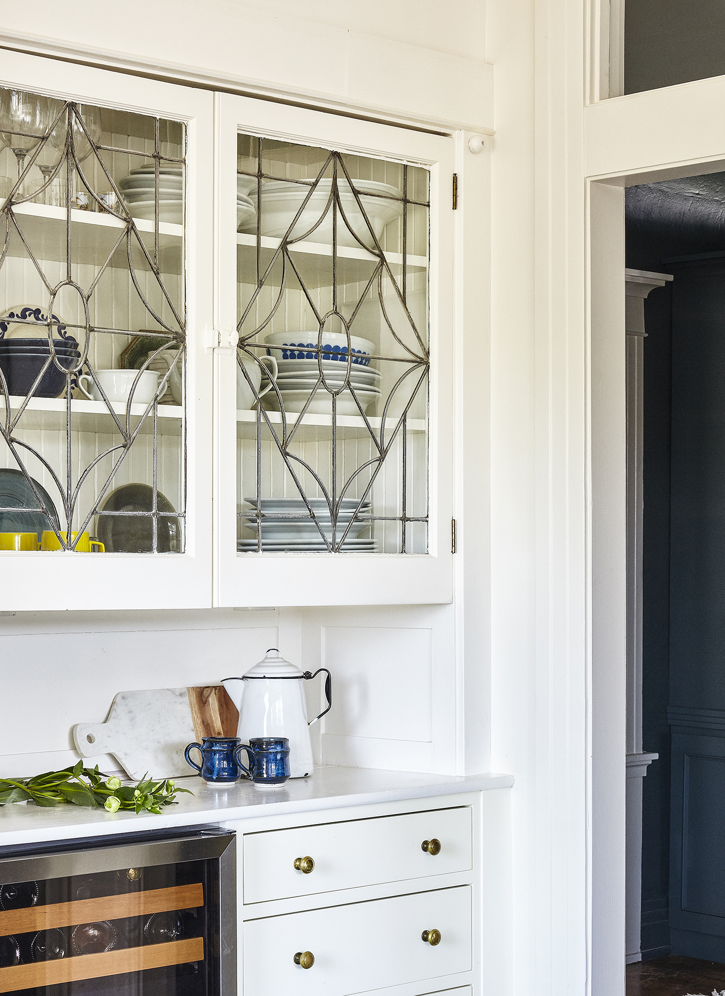
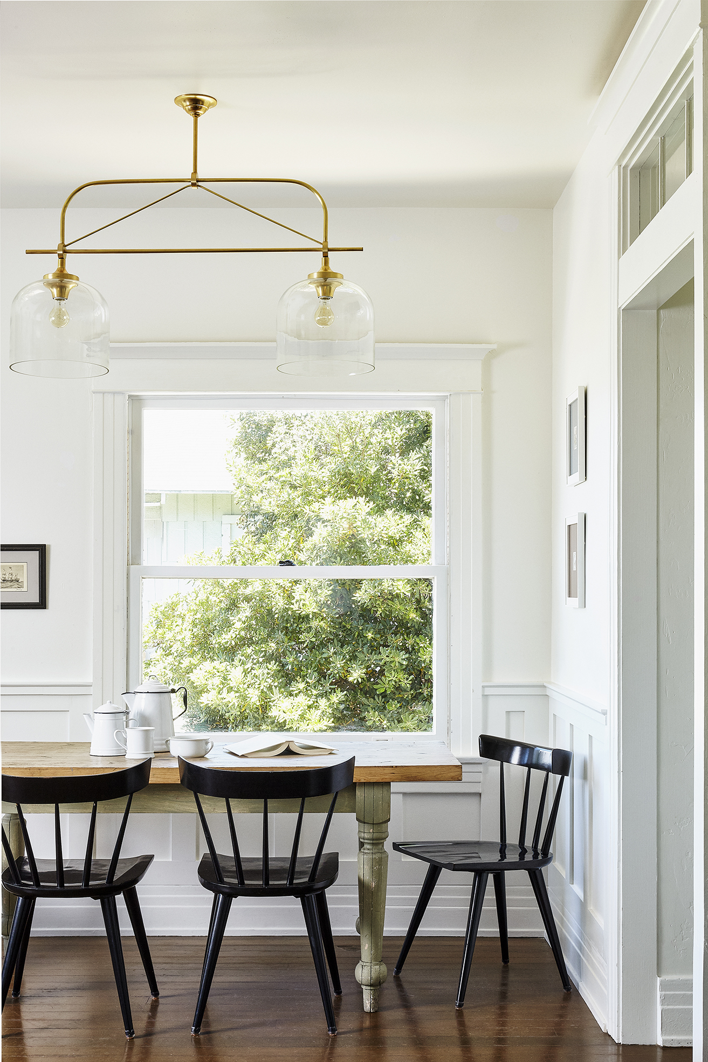
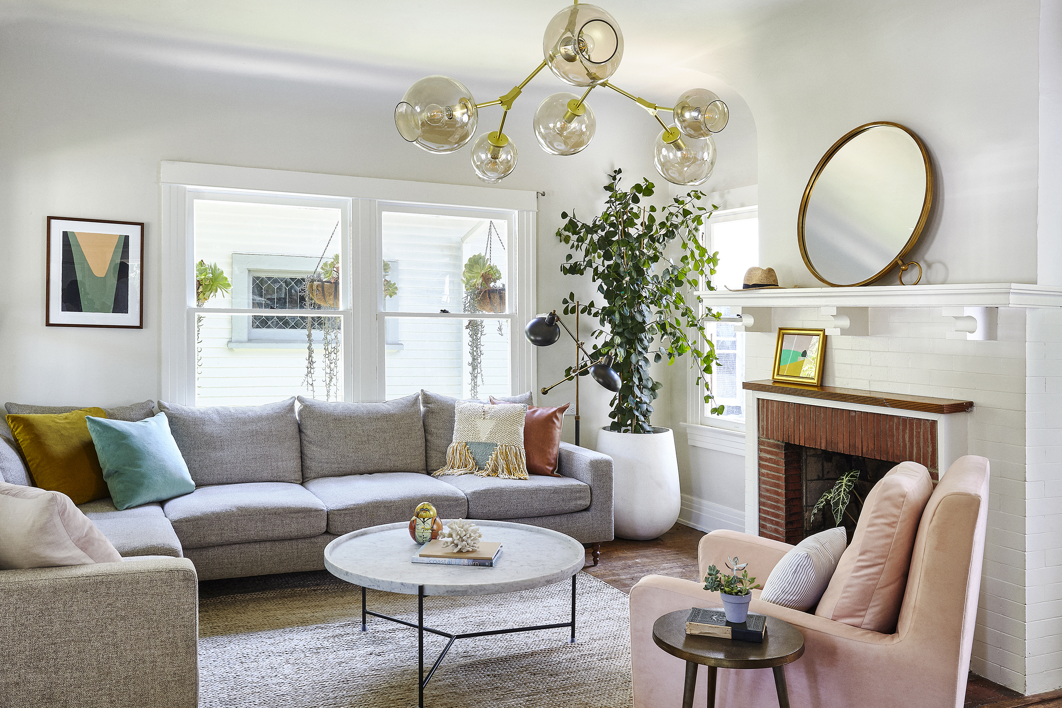
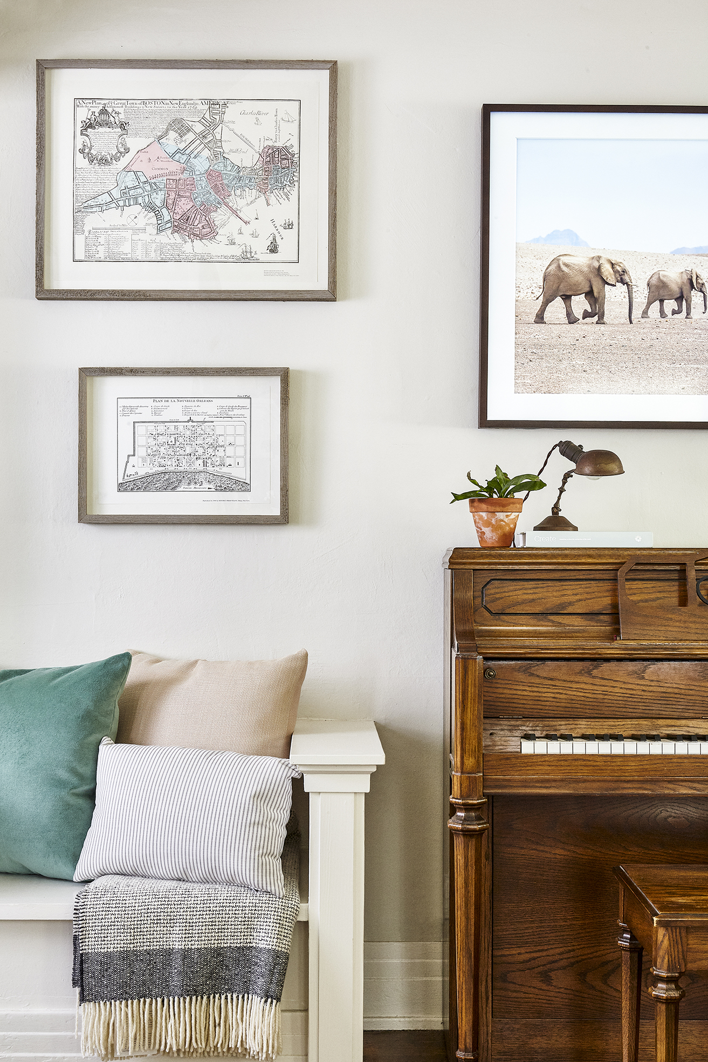
A passion for travel, literature and cartography planted the seed for conversion of an underutilized dining room into an enchanting library.
An abstract painting by the owner’s grandmother, portraying a scenography of forest and vast ocean, inspired the atmospheric palette of the library and kitchen.
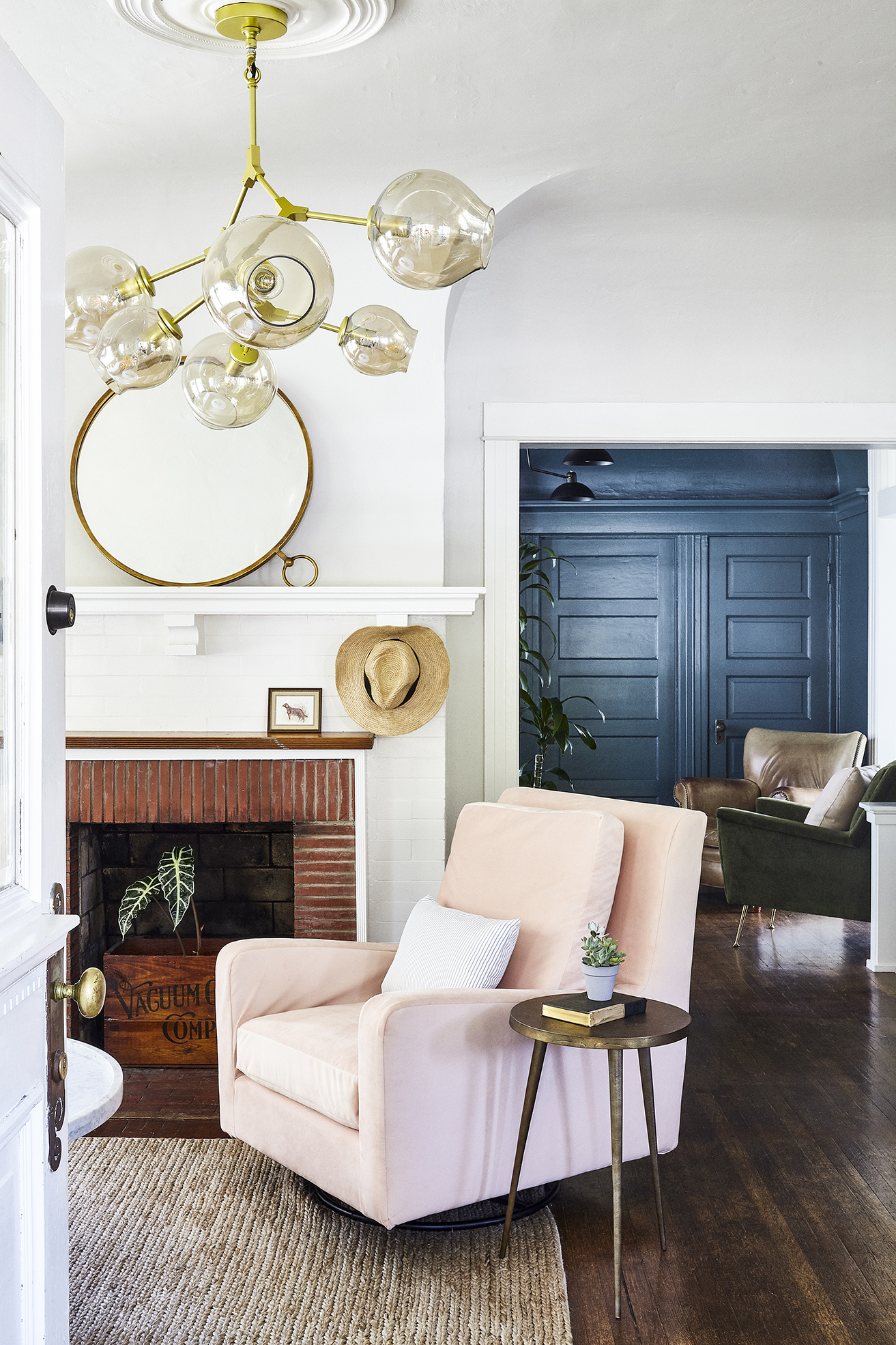
Tucked Inside a Secret Garden
Central to the change in layout, was the decision to move the kitchen across the house into the old primary bedroom, meaning the family could enjoy an expansive view of the property’s surrounding gardens.
Together with creation of the library, the kitchen relocation opened the home’s shared living spaces, improving the flow and circulation design, while embracing an airy and unpretentious coastal vibe.
We restored the property’s original windows, dark mahogany flooring and architectural trims.
Transom windows were also reintroduced above doors and a pair of leaded glass cabinet fronts were repurposed for the kitchen’s new niched built-in hutch.
Custom millwork included kitchen cabinets, bookcases, a window bench and storage. Vintage fixtures and hardware were sourced and integrated seamlessly throughout.
Architect collaboration with Tim Barber Architects
Photography by Heidi’s Bridge
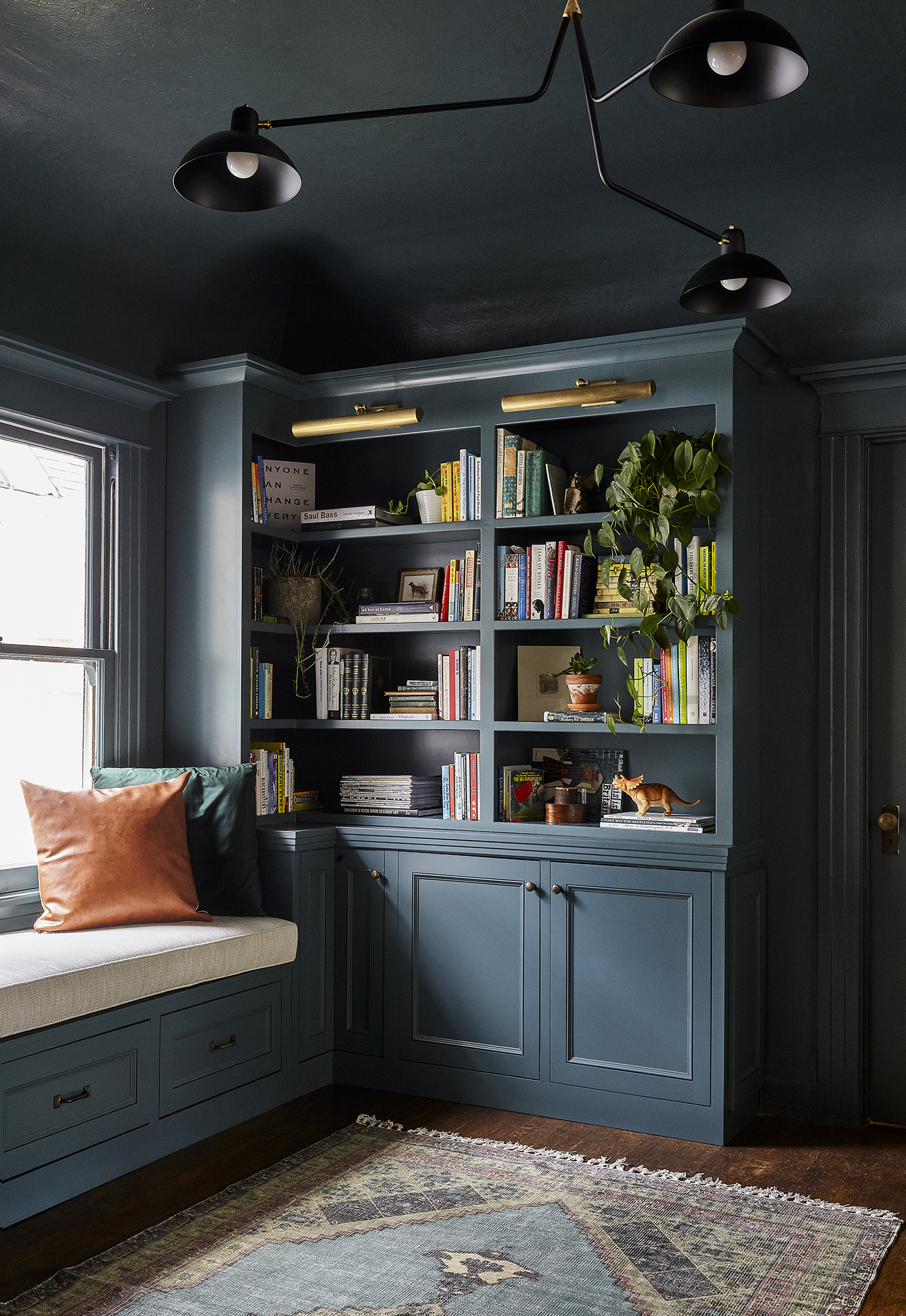
The library doubles as a playroom for the children, with ample built-in storage for toys and games.
