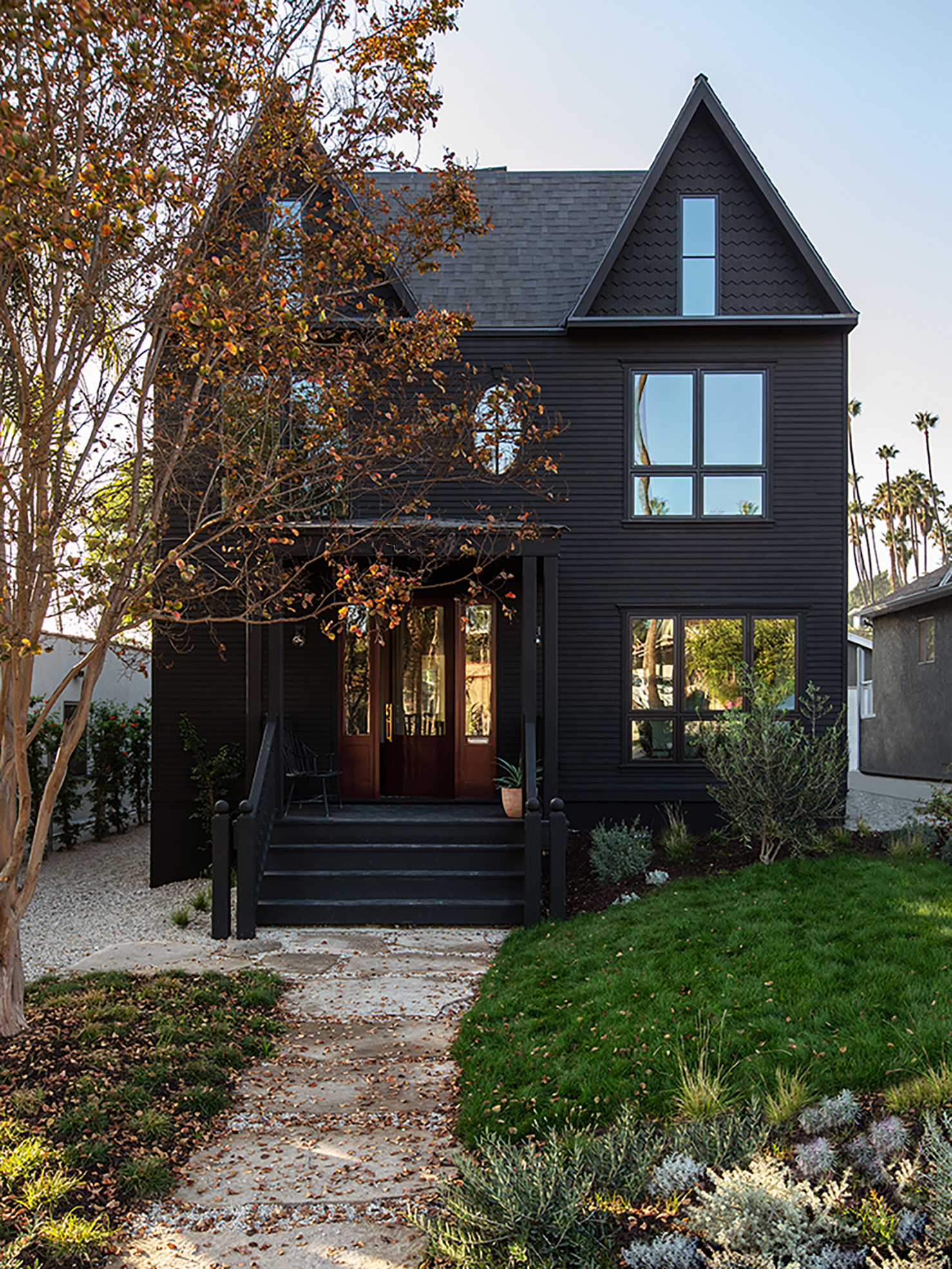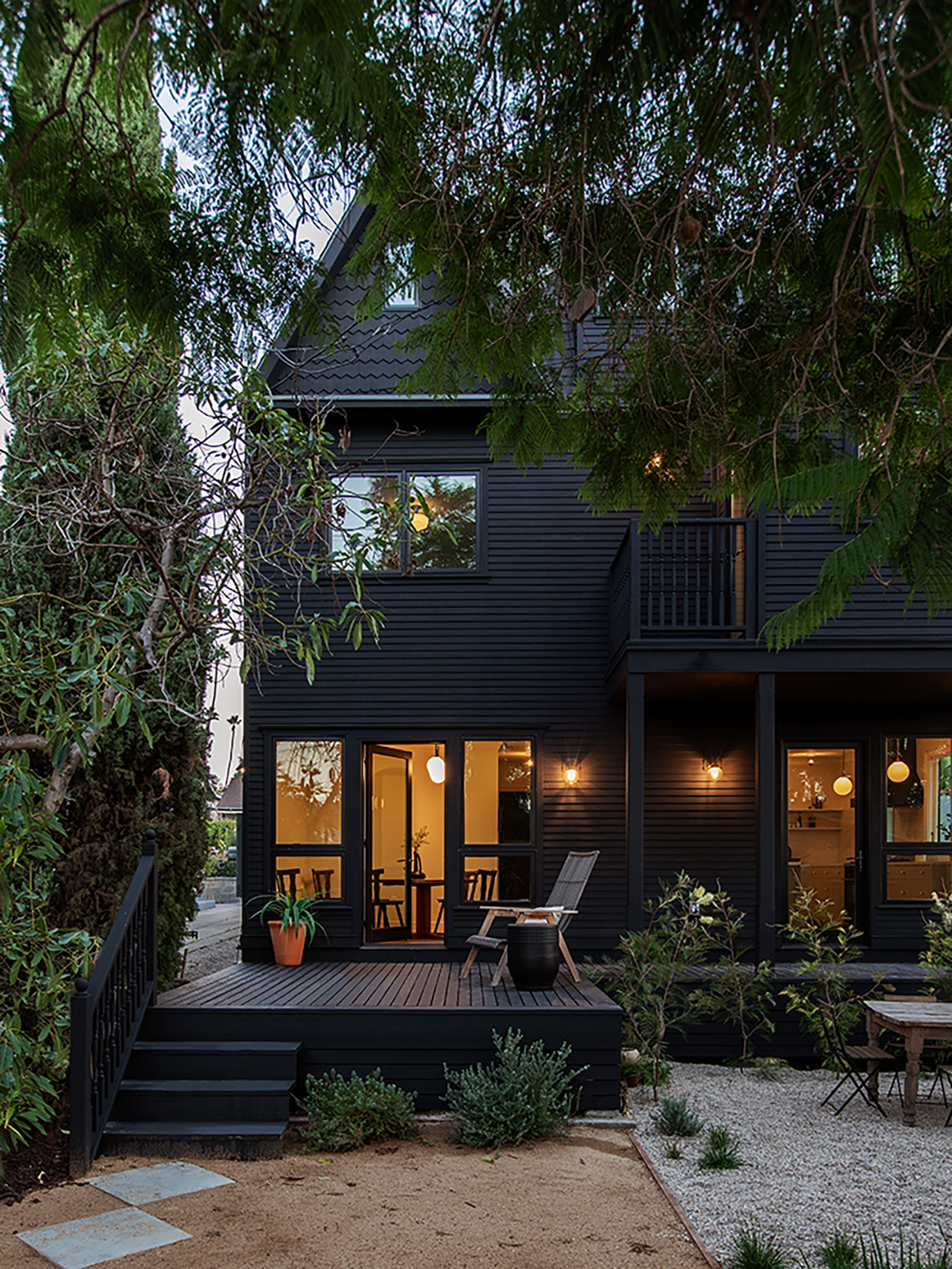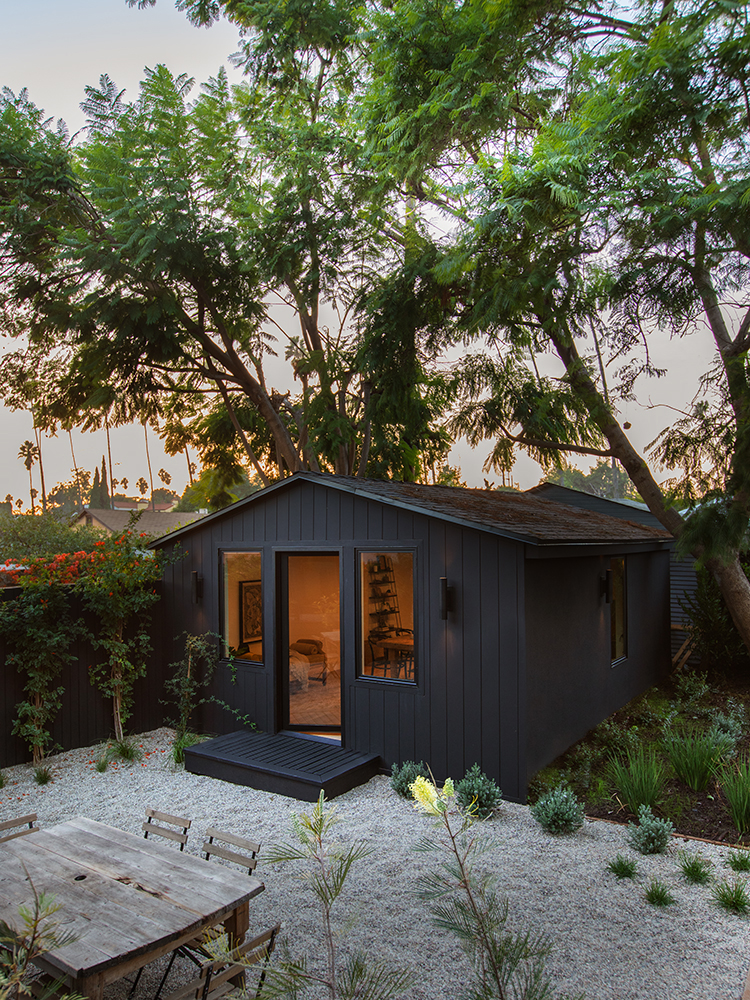No 04
The Raven
Silver Lake
October 2021
Our brief was to revive this formerly run-down and subdivided Victorian-style 1914 property in Silver Lake. The project, which we nicknamed “The Raven”, became an exercise in restoring balance to a historic home; carefully removing superfluous additions, while layering in contemporary and eclectic flair.
Using historic references, we reconfigured the floor plan and exterior façade to correct or bring back lost architectural details. We optimized the interior spaces for better flow while keeping the compartmentalized layout that is customary to Victorian homes, integrating graceful archways and a new switchback staircase spanning three levels. A formal foyer with classic Victorian checkerboard tiles establishes the design language, which sets the tone for the project’s other period-inspired interior architectural interventions.
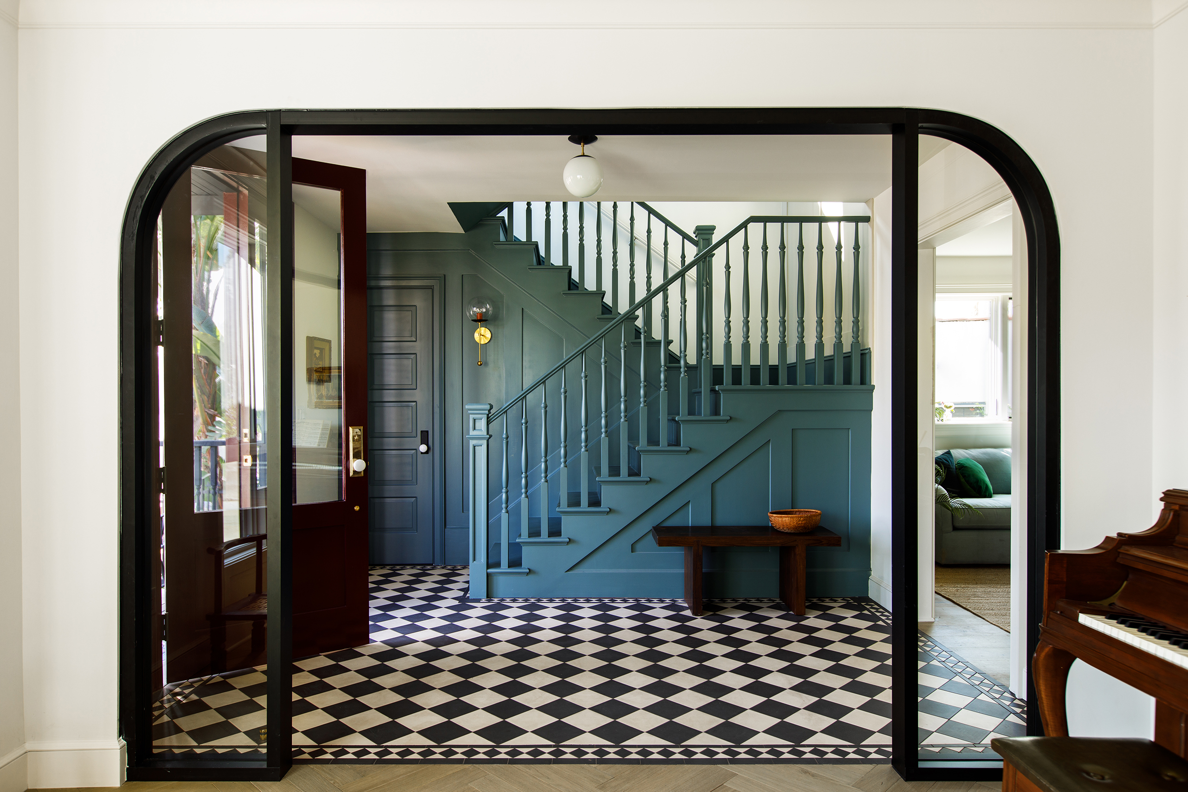
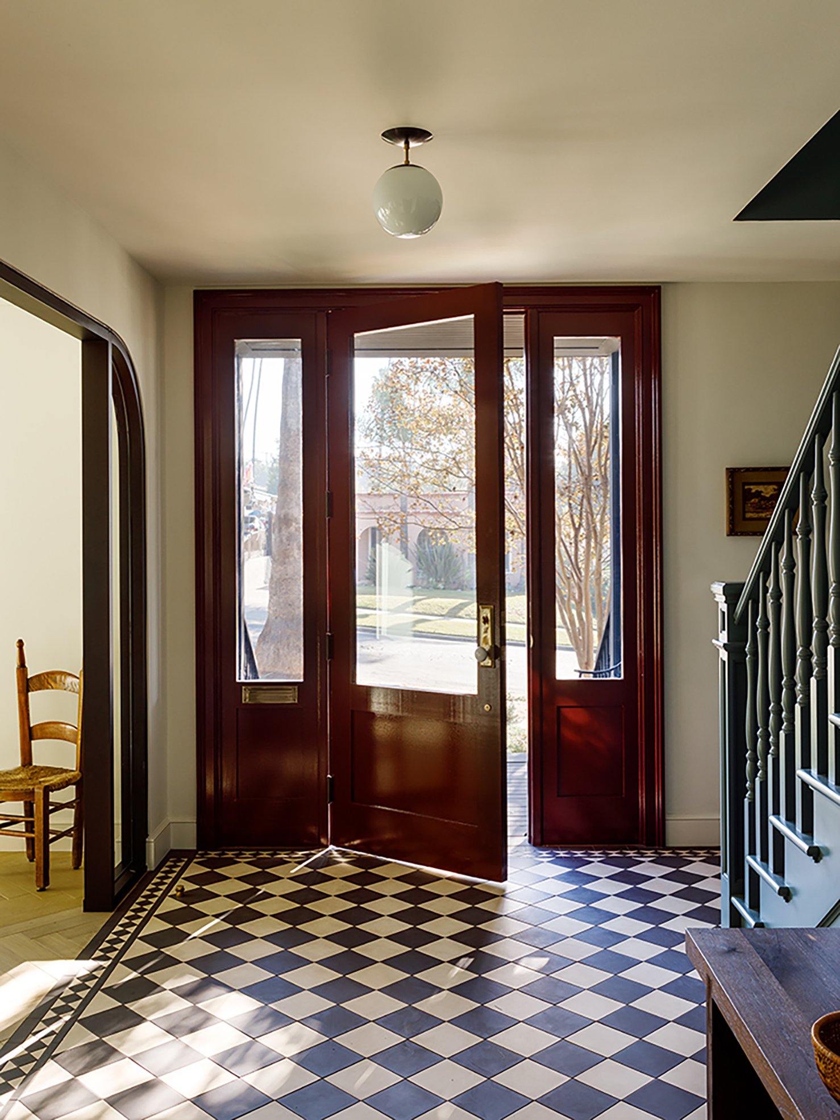
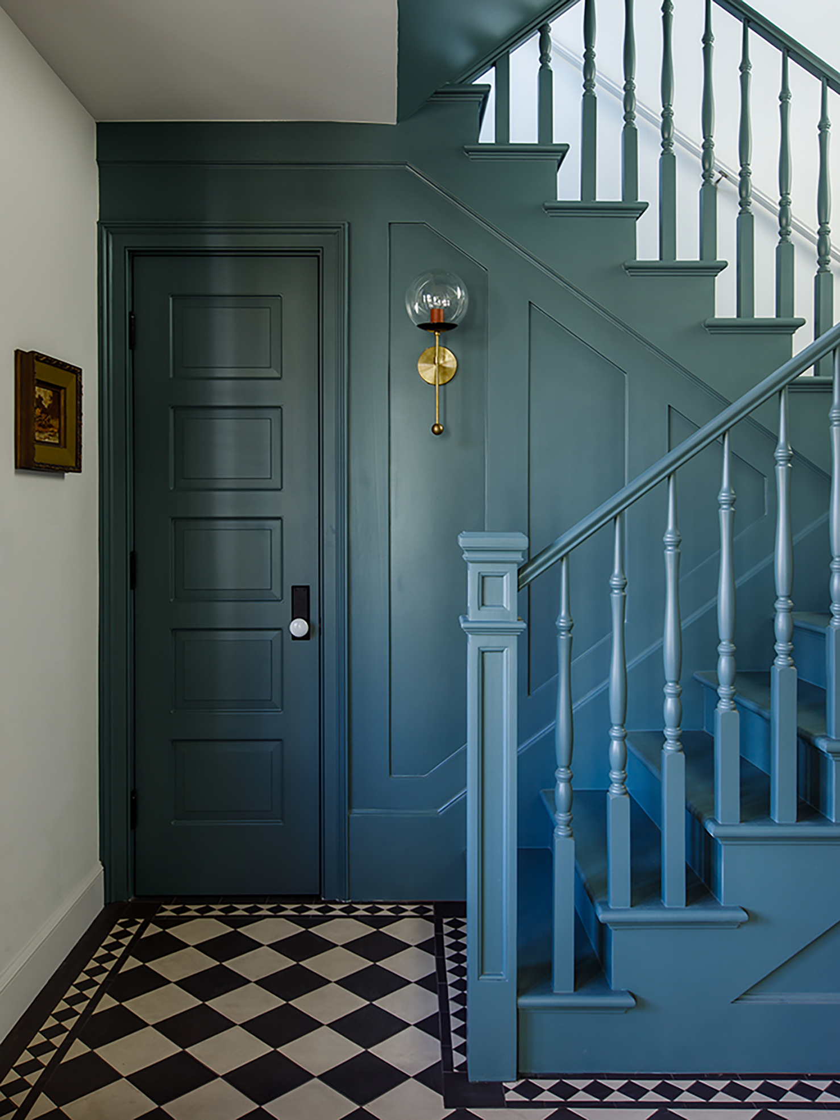
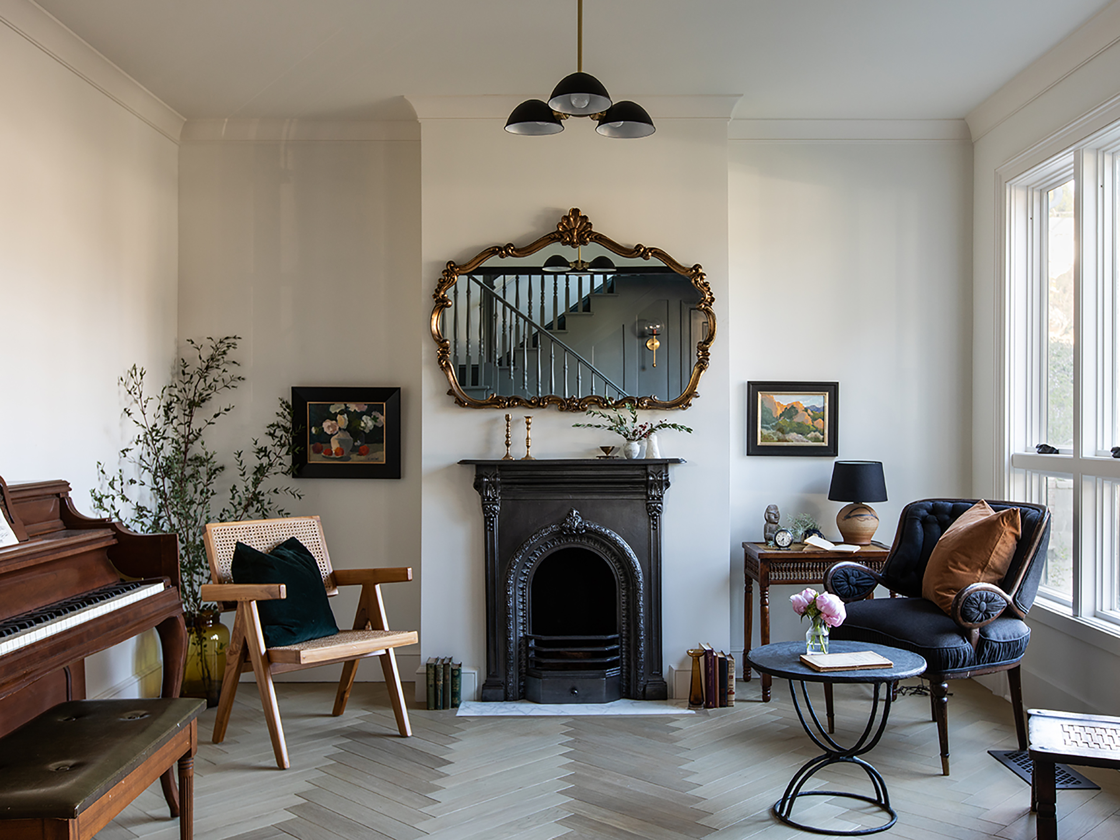
Yotam, client“Working with Beatriz is to see a project not just executed, but brought to life with a rare depth of care and dedication. She revives, enhances, and transforms spaces with commitment, creativity and a meticulous attention to detail.”
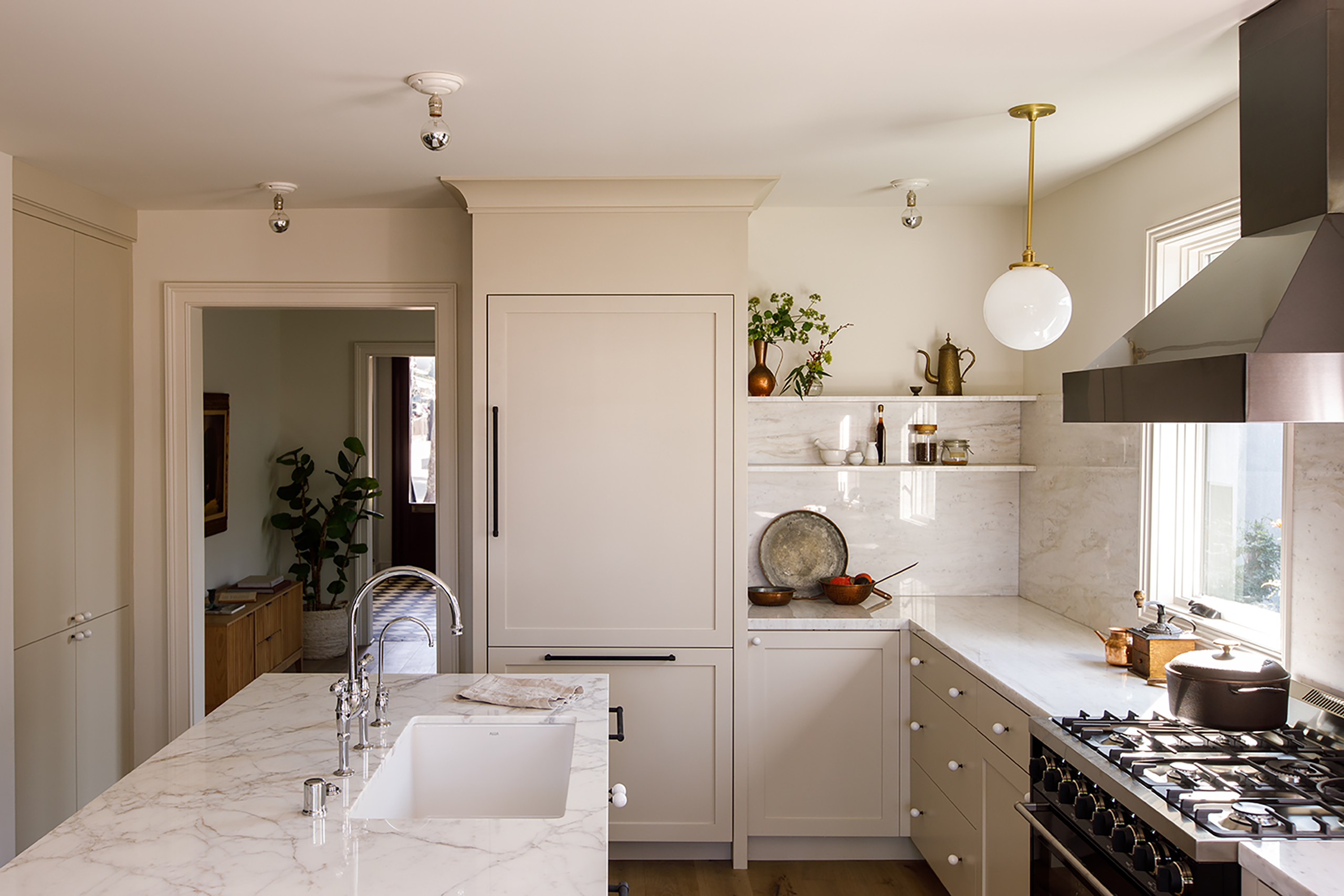
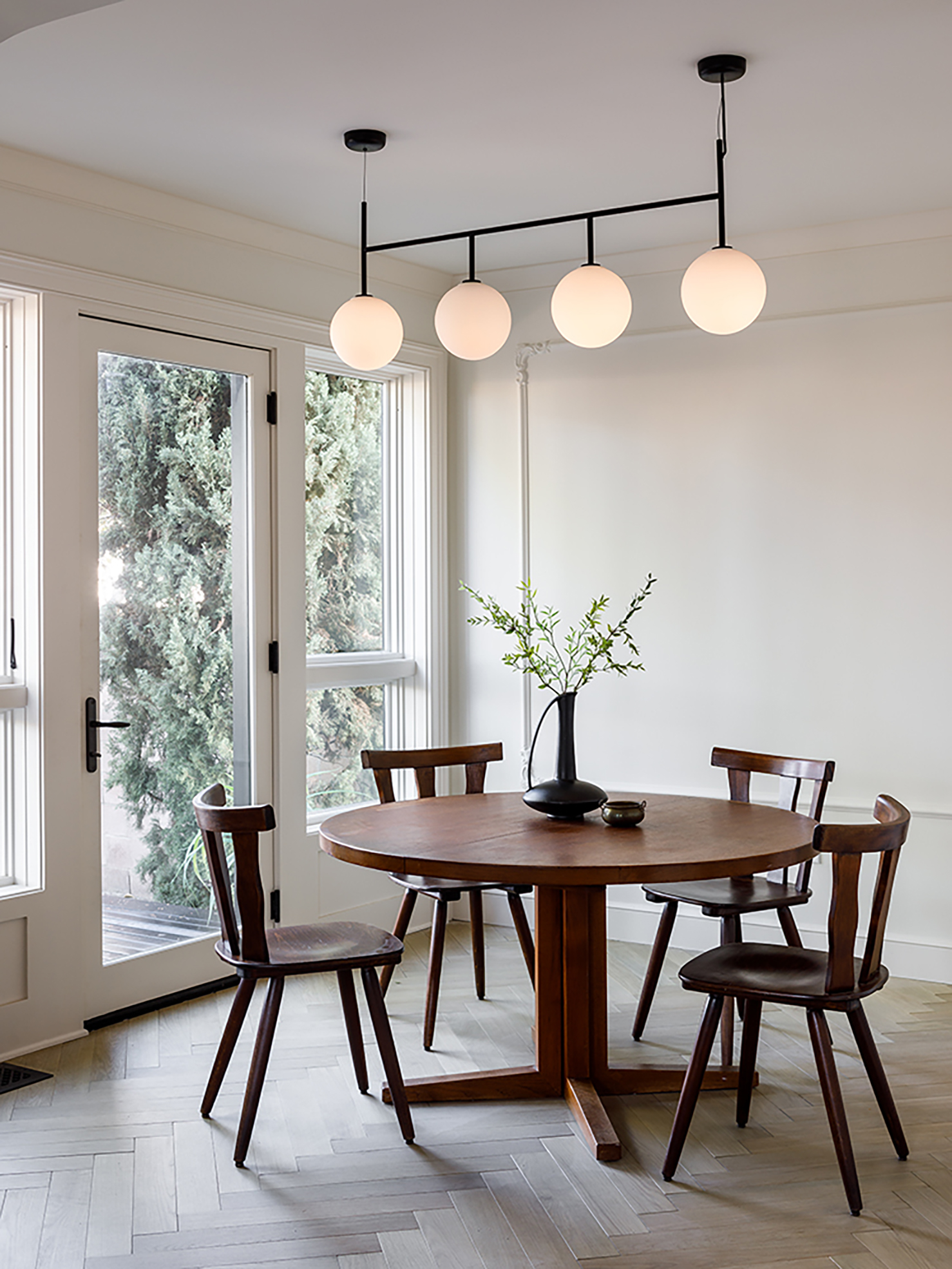
The kitchen connects to the dining room by way of a panelled archway flanked by pantry cabinets. Here, a minimalist pendant creates a counterpoint to the period moldings and herringbone floor.
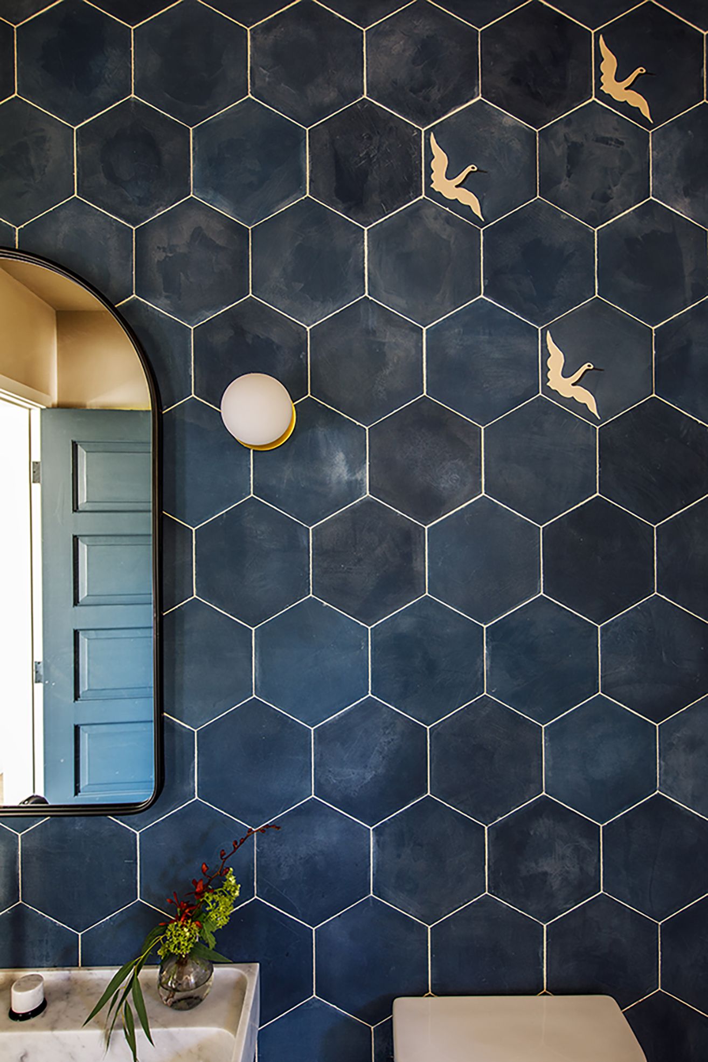
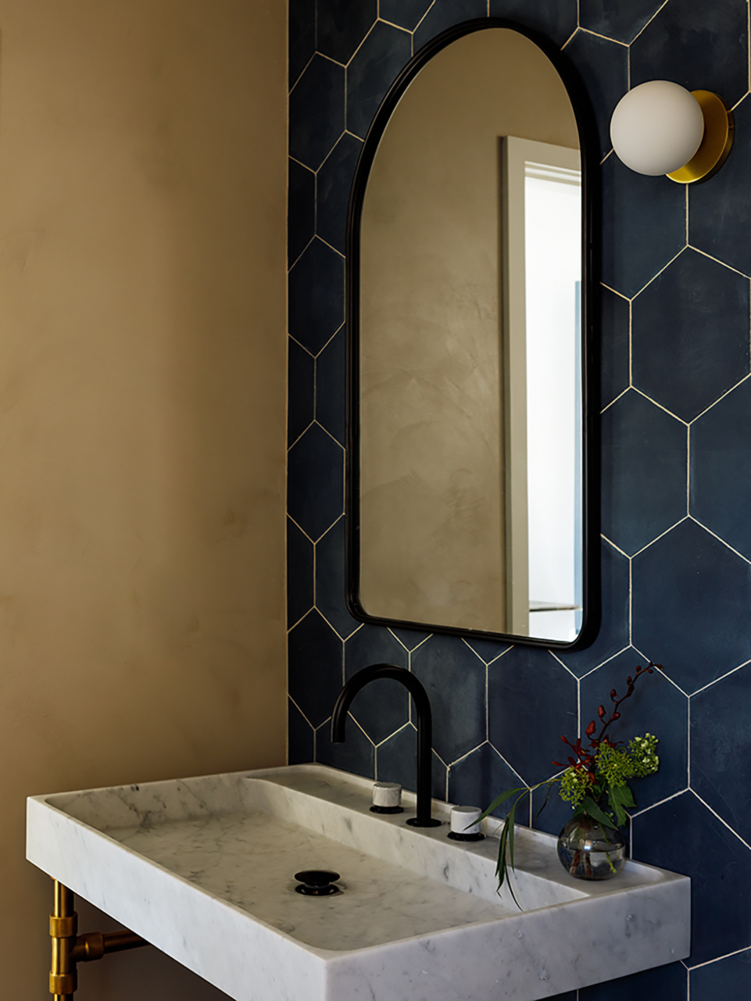
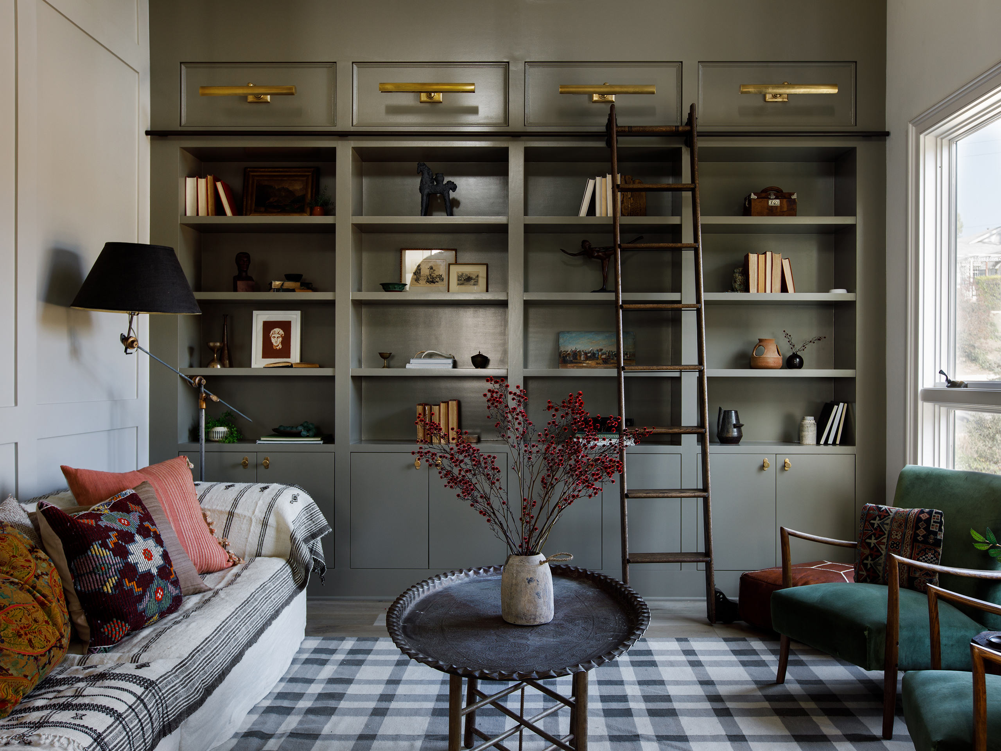
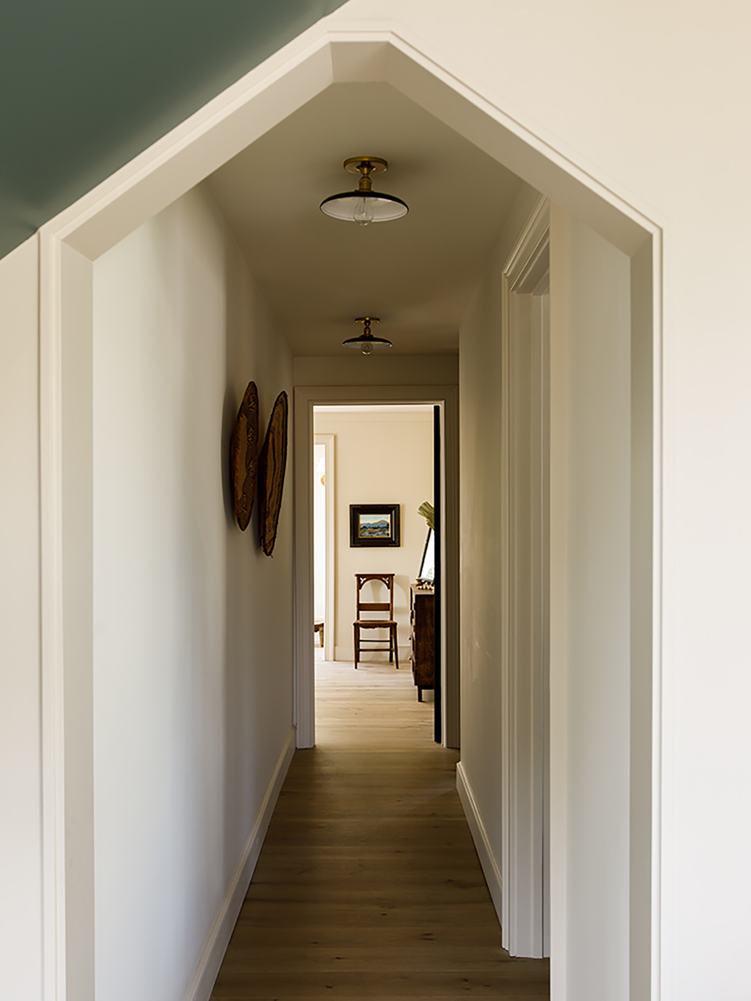
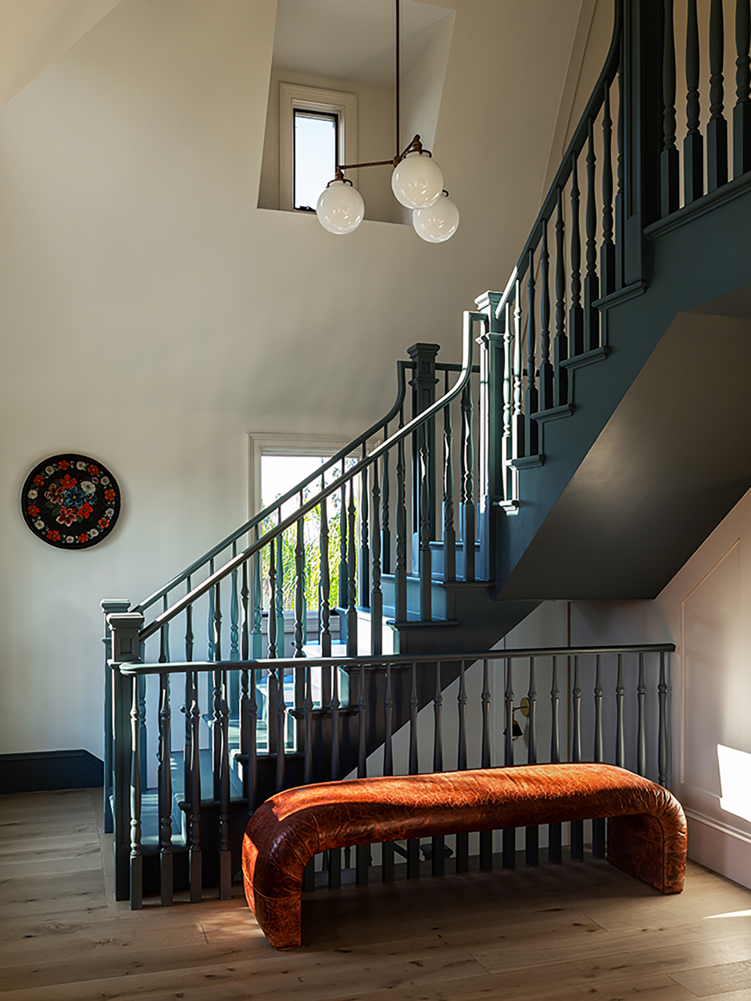

In the primary bedroom, an enclosed balcony is panelled and fitted with an English clawfoot tub and telephone-style fixtures.
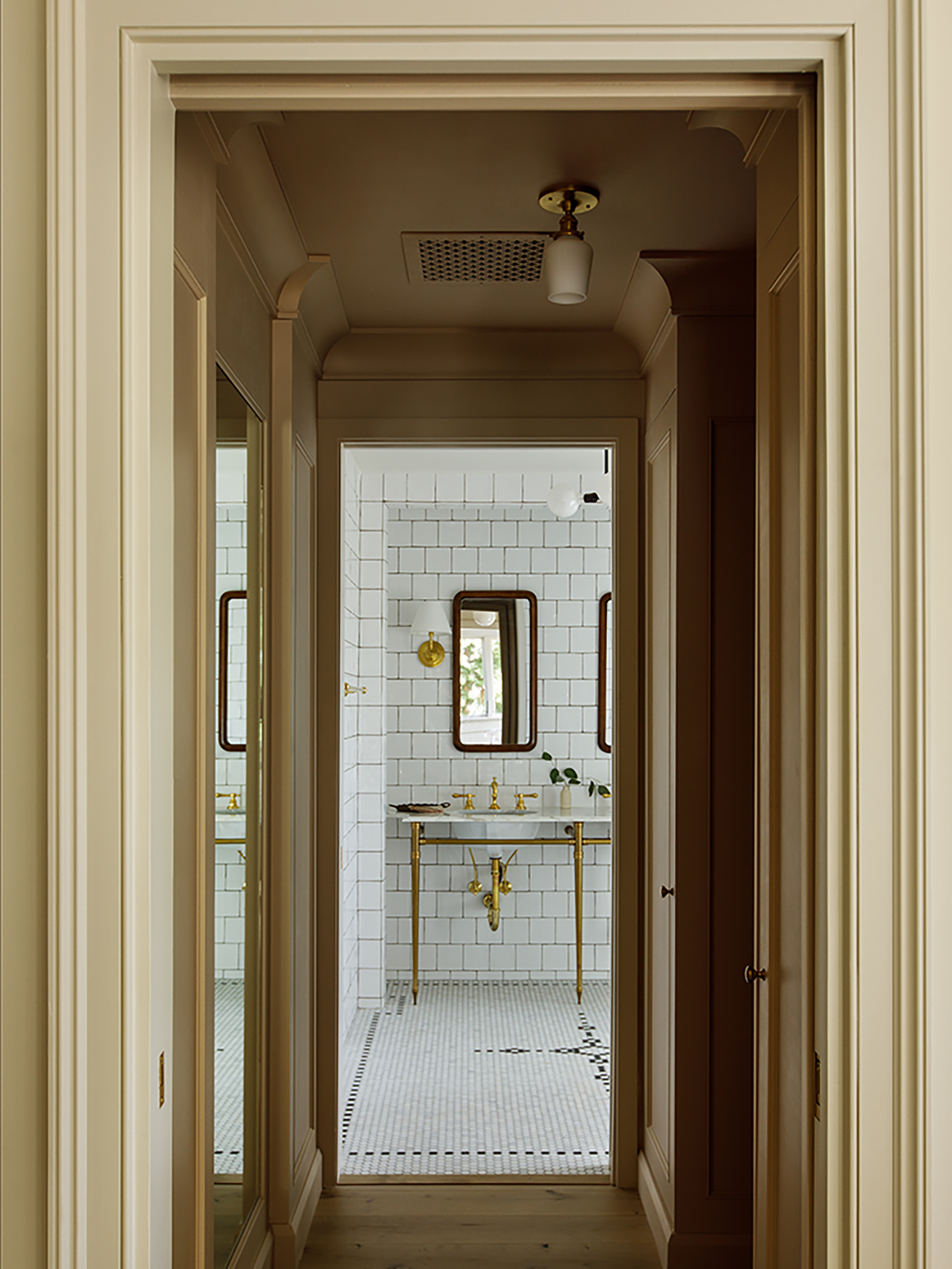
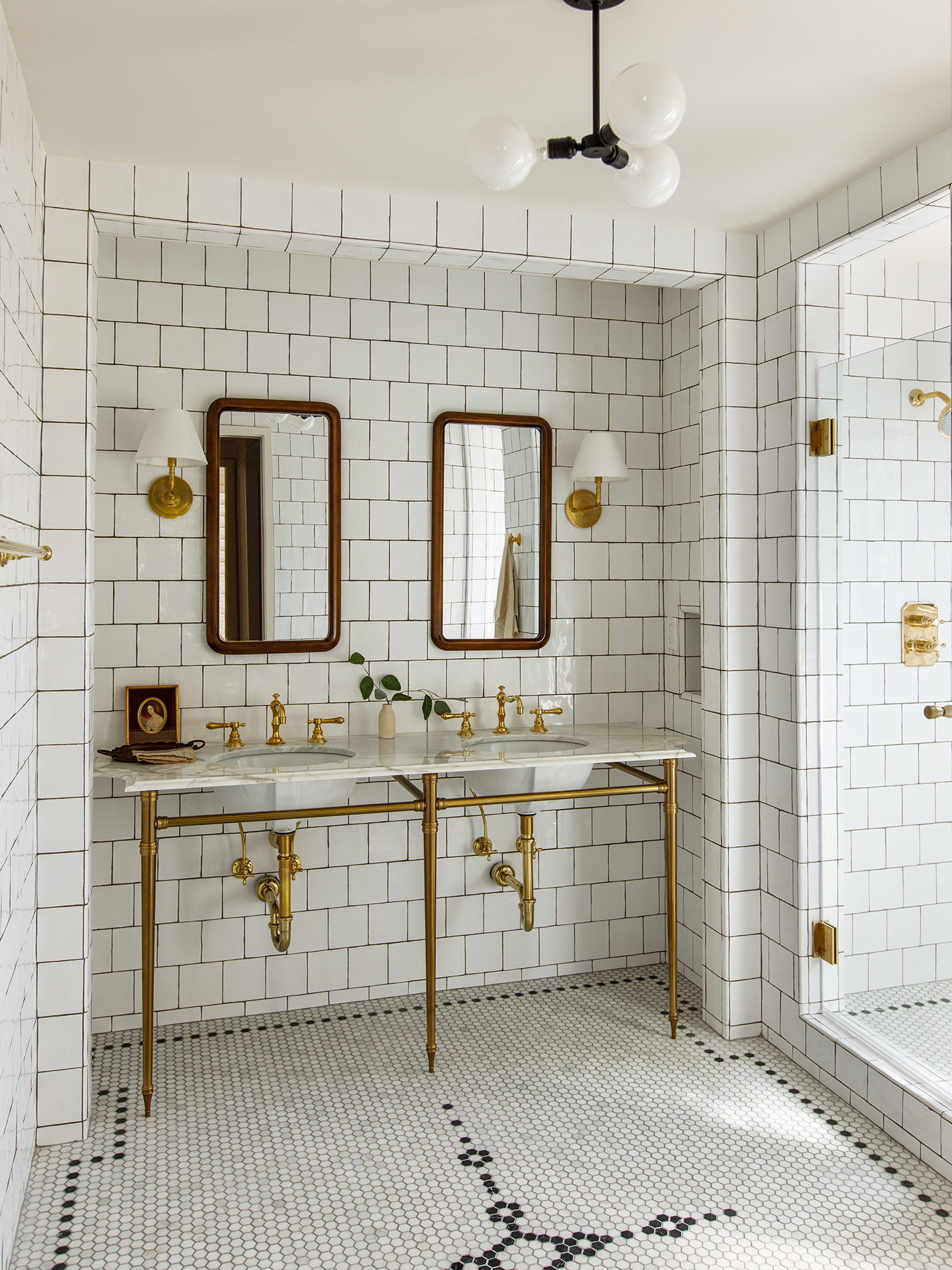
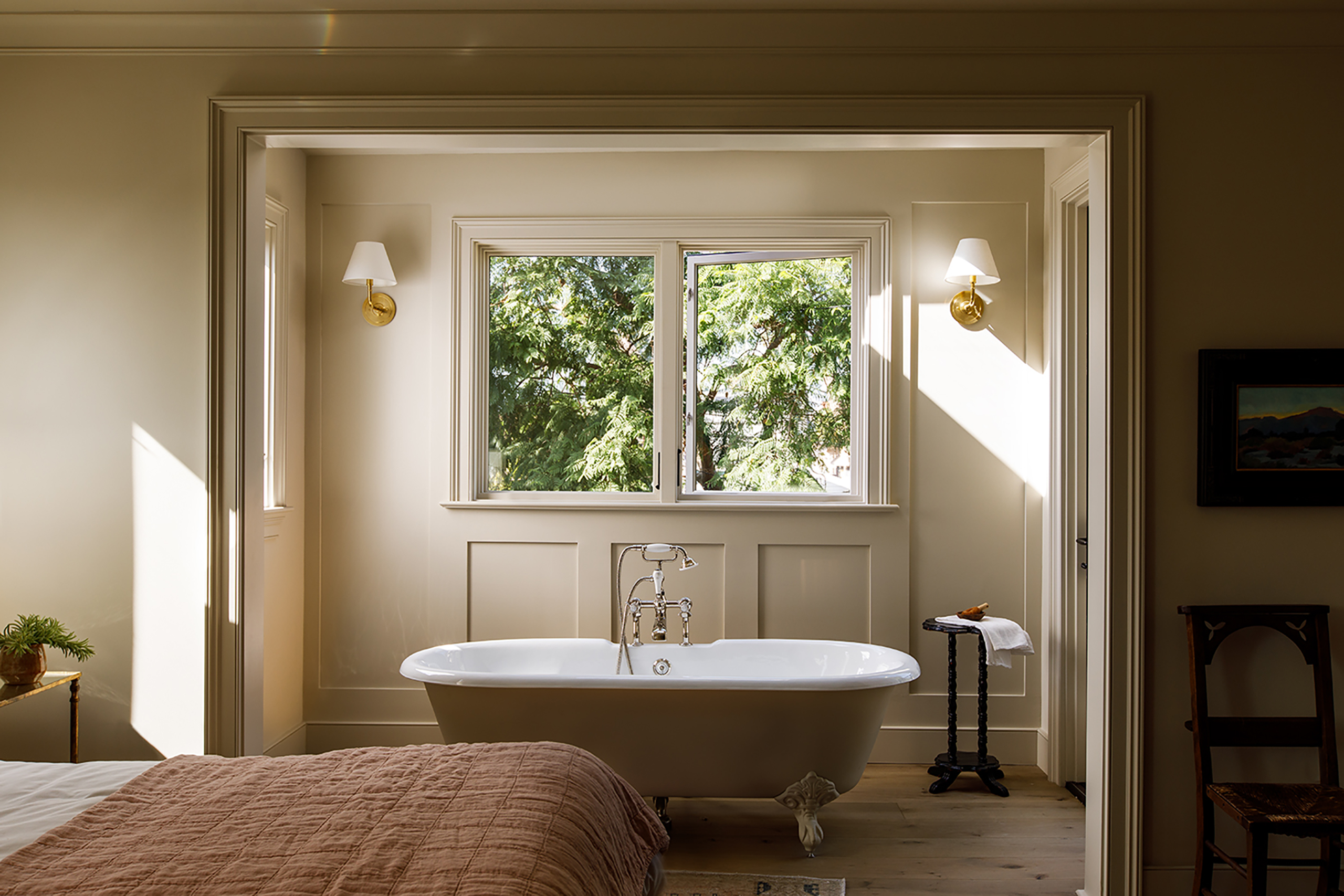
Victorian eclecticism with a modern twist
When considering the home’s interiors, we brought together historically appropriate references and detailing, with materials and color to add depth and dimensionality, then layered in moments of delight and surprise.
The kitchen recalls a 1920’s utilitarian design with refined cabinetry, creamy ‘Mushroom’ paint paired with white porcelain hardware, a marble countertop, and an elegant Rohl bridge faucet. A parlour adjoining the foyer features an antique Victorian cast iron fireplace and grate.
Ascending the stairs, you enter the library, with its double-height vaulted ceiling. The articulated form was retained from the original structure and
reconceived as a space for the family to gather. The new stair continues up to the converted attic.
On the first floor, we also implemented an enfilade – a series of rooms that are aligned along a single visual axis, with each doorway opening into the next room, affording wonderful vistas.
The primary closet is fully panelled and painted in a dusty rose tone to add warmth and depth. The adjoining bathroom includes a handmade Spanish tile, to create a bright and rejuvenating space.
Architect collaboration with Bowen Architecture
Landscape design by Morningside
Photography by Laure Joliet
The attic is reminiscent of a Parisian artist studio. We love this romantic reading nook, while the en-suite bath is a hidden gem with its dormer windows, angled roof-lines, porcelain tile and diffuse north light.
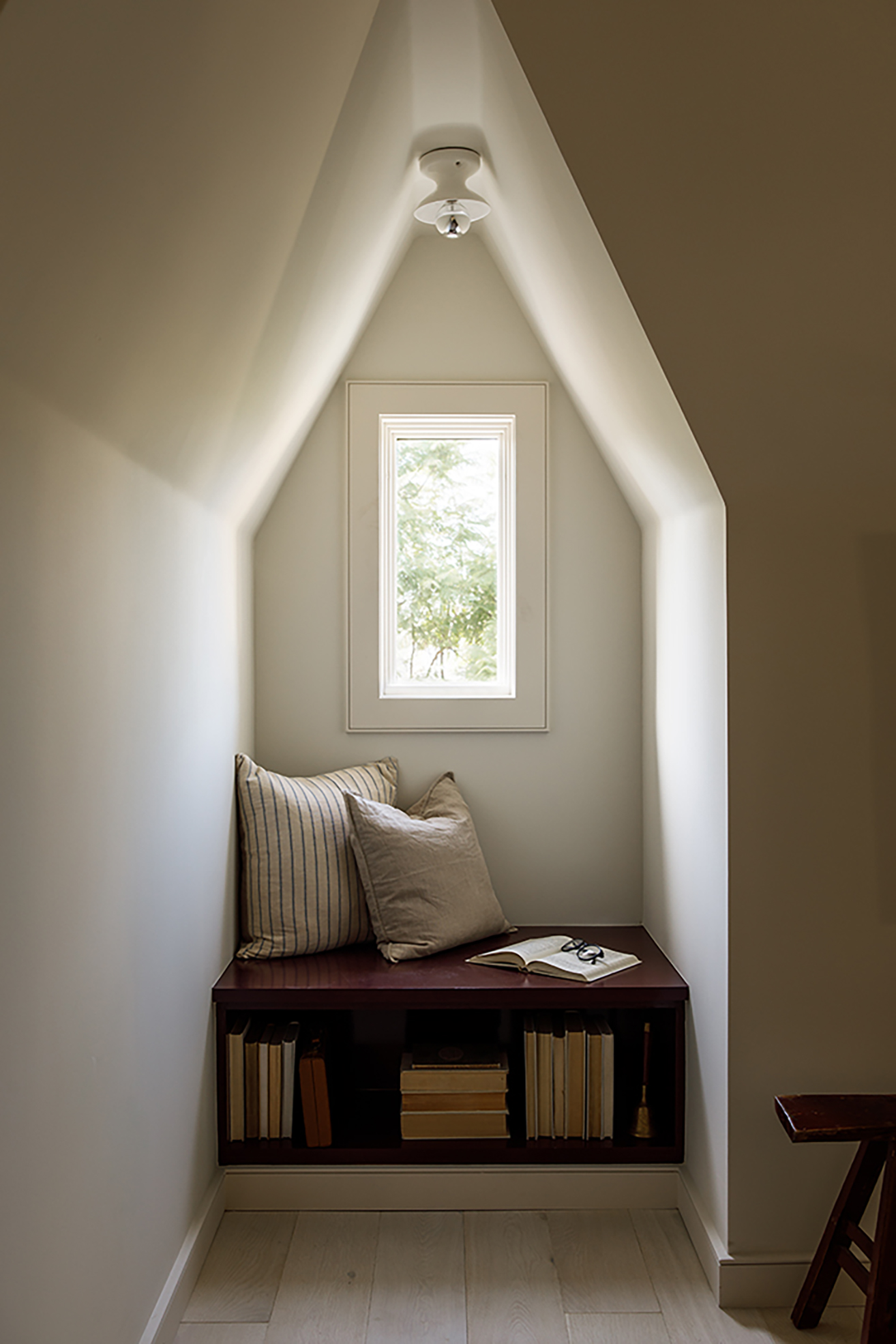
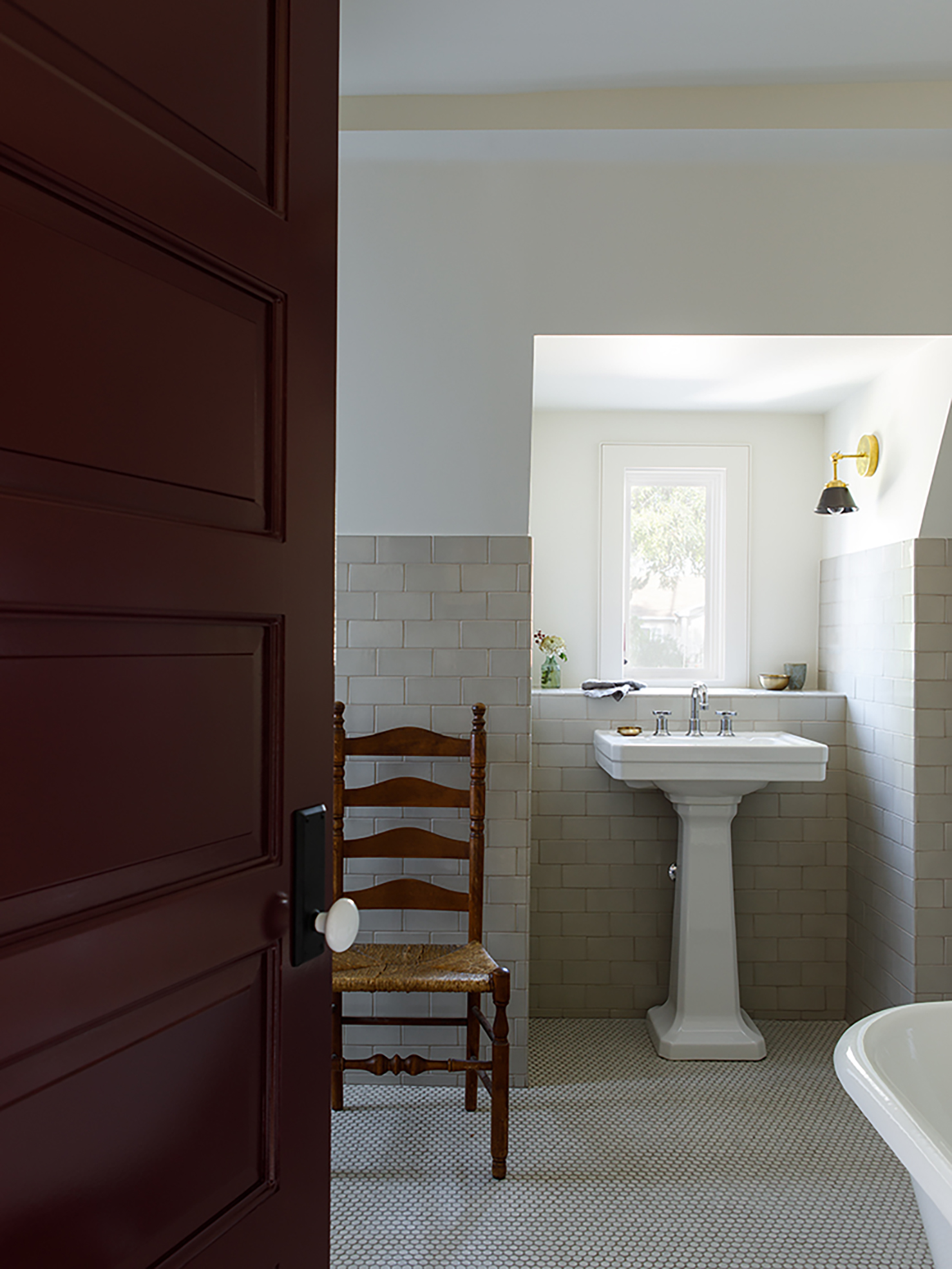
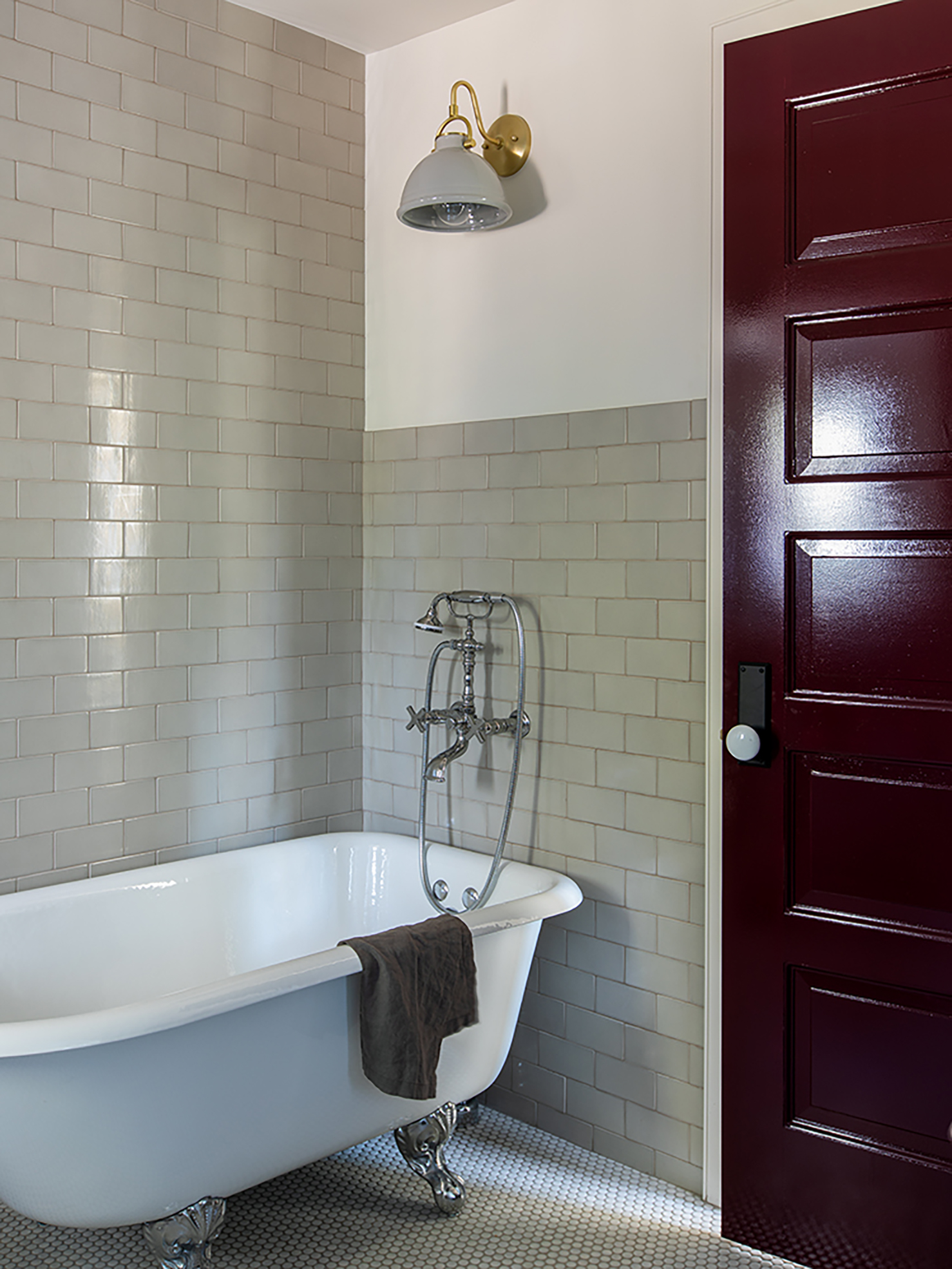
The Raven’s exterior facelift included a new front porch, redesigned eaves, exterior siding and fenestration with historically appropriate proportions and shape. The monochromatic exterior brings freshness to the façade.
